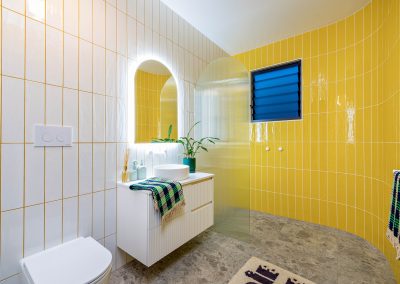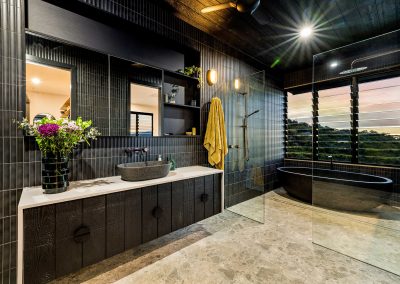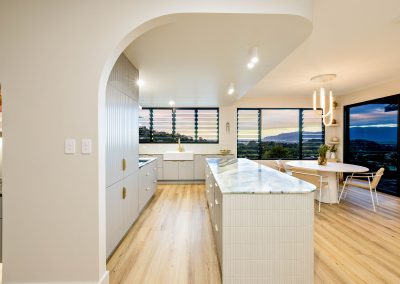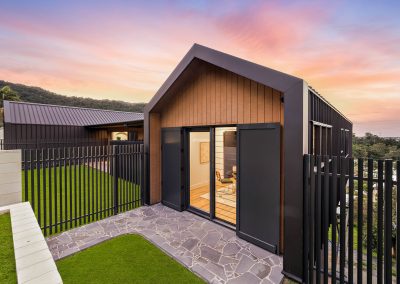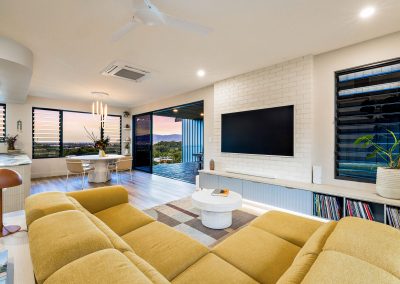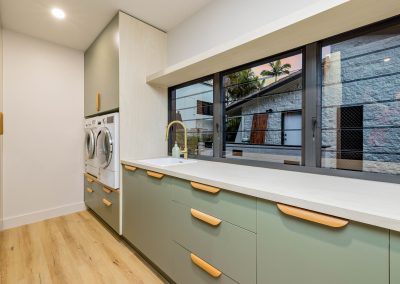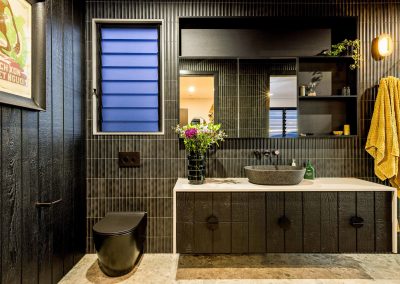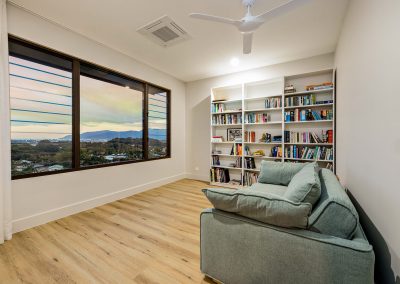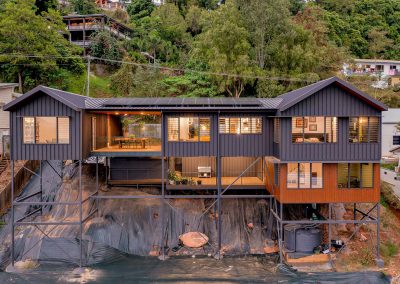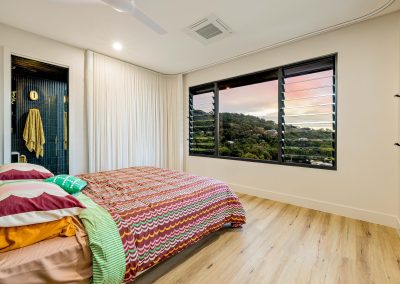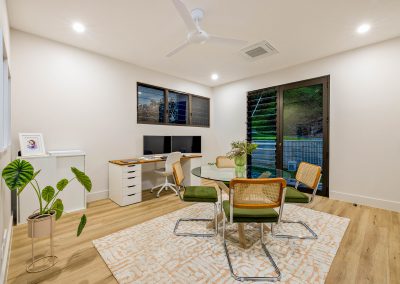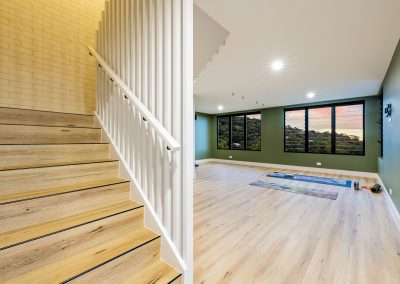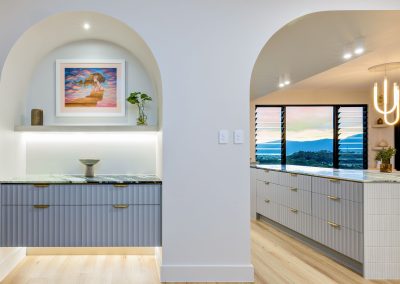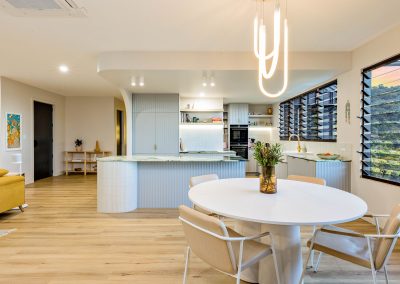Naya Haus Featuring Radiant Interiors and Breezway Louvre Windows
BAYVIEW HEIGHTS, FAR NORTH QUEENSLAND, AUSTRALIA
This house is a tropical take on a Scandinavian Barn with elements of Japanese influence, designed to highlight different styles and materials that are not readily seen in the area.
This new build, while having a dark exterior, achieved a high energy efficiency rating using specific design principals and the incorporation of Breezway Altair Louvre Windows.
Located high in Cairns with views out to Green Island from almost every room, the extensive use of Breezway Louvre Windows ensures cooling breezes flow throughout the house. In some instances, Breezway Louvres have been strategically paired with large panes of fixed glass to help frame the beautiful scenic view or have been installed with frosted glass blades to provide privacy in bathrooms whilst providing abundant natural ventilation.
The home also boasts solar panels and a water tank. Most of the materials used are either recycled or able to be recycled.
Due to the steep slope on the site, a Plungie swimming pool was used, and to ensure privacy the pool is located on the verandah, with cutouts in the roof over for extra light and a point of difference.
This project has won the following awards:
- 2024 Building Design Queensland FNQ Regional Design Awards – New Home $1M – $1.5M
- 2024 Building Design Queensland State Design Awards – People’s Choice Category
- 2024 Master Builders FNQ Housing & Construction Award – Best Use of Sloping Sites + Individual Home From $1M – $1.5M
- Also featured on Australia’s Best House – Season 3 Episode 10
Building Designer: Lisa Mackee
Website: Urban Abode Building Design
Instagram: @urbanabodebuildingdesign
Facebook: @UrbanAbodeBuildingDesign
Builder: Craig Cooper Builders
Photographer: J Create

