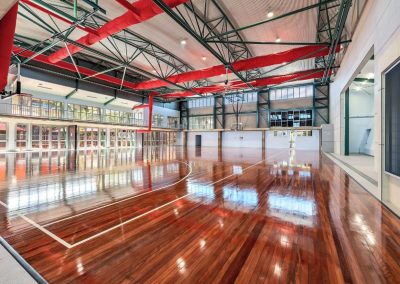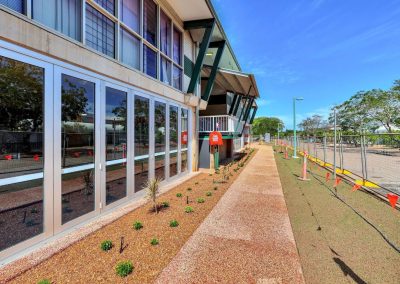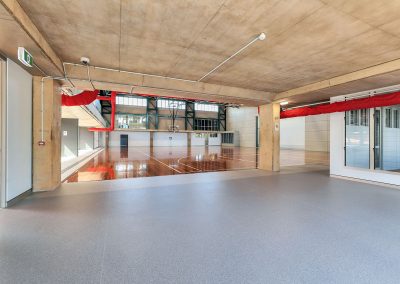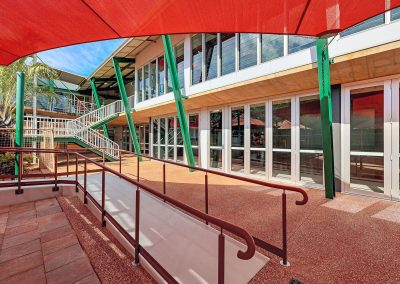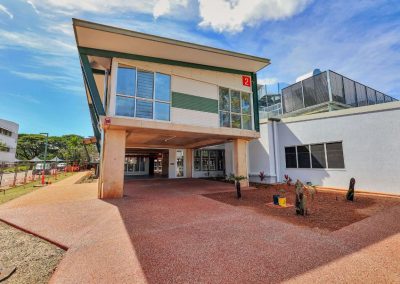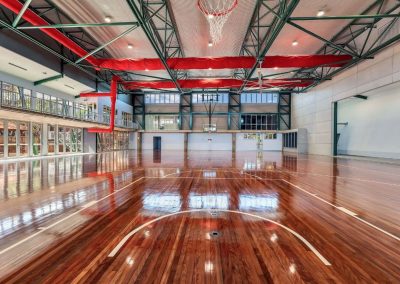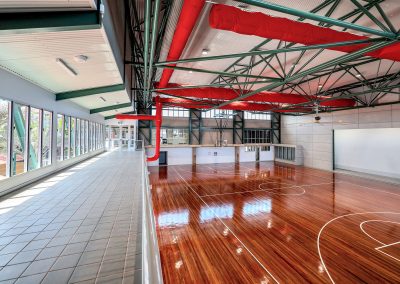Naturally Ventilated Charles Darwin University Sports Hall
CASUARINA, NORTHERN TERRITORY, AUSTRALIA
At Charles Darwin University, the integration of sports into the campus culture is of significant importance. The Red 2 area, located at the heart of the campus, was home to an outdoor basketball court. The court’s lack of shelter presented challenges for conducting events such as graduation ceremonies and open days, due to the susceptibility to erratic weather. M+J Builders took on the project with enthusiasm, converting the area into a versatile, weatherproof multi-purpose hall.
The hall boasts two mezzanine floors situated on the north-western and south-eastern sides, accommodating office spaces and a high-level walkway that doubles as a viewing platform. Moreover, a commodious green room was built next to the basketball court, employing block work. This multifunctional space is ideal for hosting meetings and conferences.
Builder: M + J Builders
Architecture: DKJ Architecture
Electrical Engineer: WSP
Mechanical Engineer: WSP
Structural Engineer: WSP
Civil Engineer: WGA
Certifier: WSP

