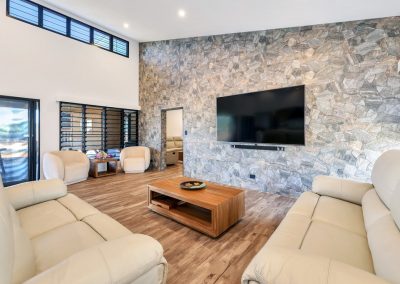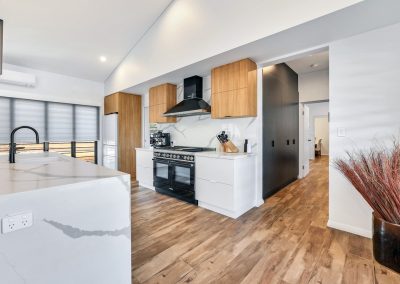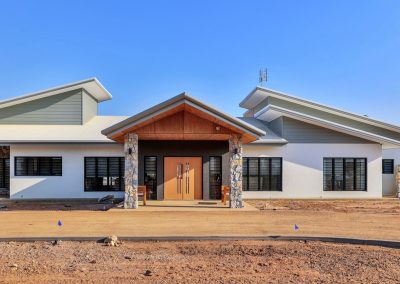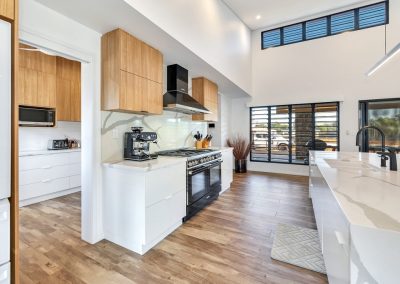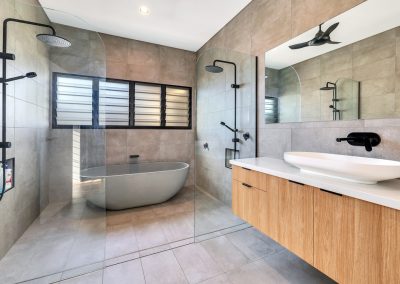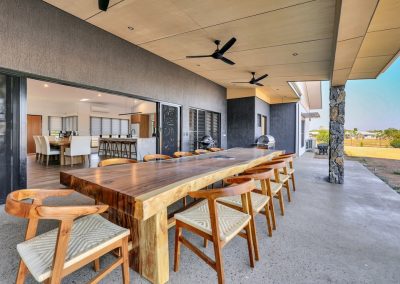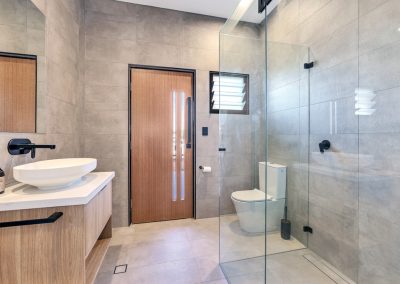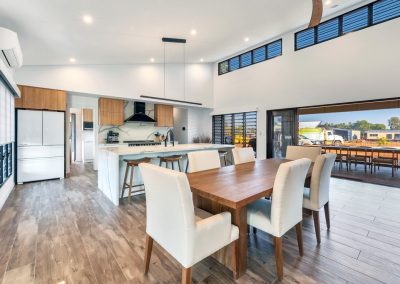Maximising Breezes and Sunlight in the Northern Territory
MARLOW LAGOON, NORTHERN TERRITORY, AUSTRALIA
The residential project involves the construction of a spacious four-bedroom home featuring open-plan living and dining areas. Notable highlights include a generously sized master bedroom with an ensuite and walk-in robe, a large butler’s pantry, stone bench tops, and an outdoor living area.
Innovative design elements consisted of well-insulated walls and ceilings, along with strategically placed Breezway Louvre Windows and ceiling fans throughout the house to achieve effective thermal cooling.
Other passive design techniques included extending eaves, skillion roofs, shading the windows and solar-exposed walls. The reflective custom orb colour on the roof was thoughtfully chosen to reflect sunlight and minimise heat absorption. These techniques combined with an outdoor living area contributed to the cooling comfort of the home.
Builder: M & J Builders

