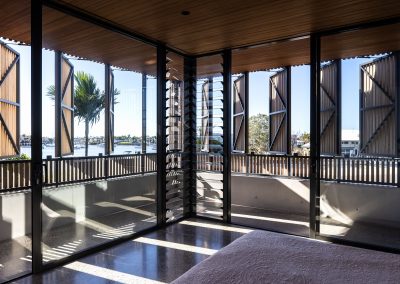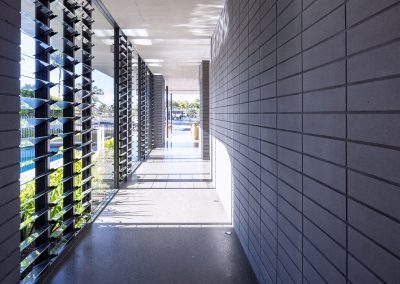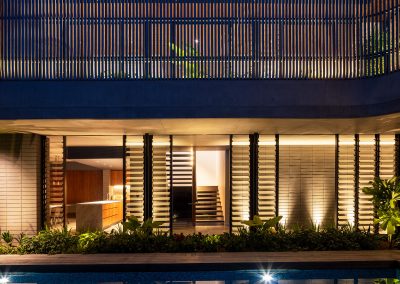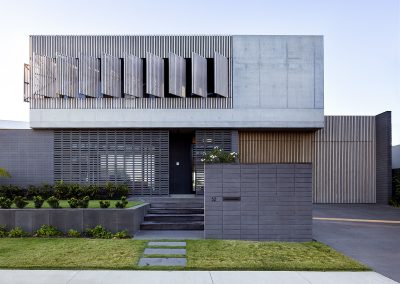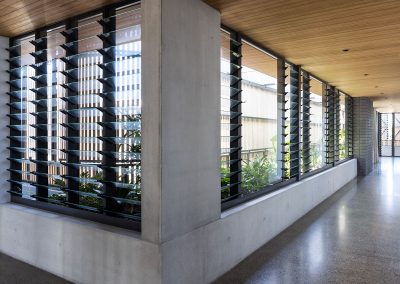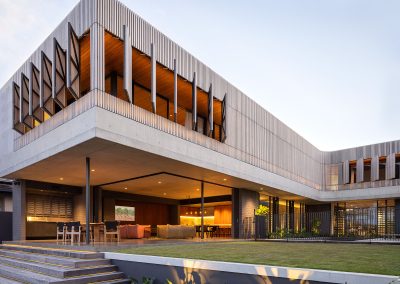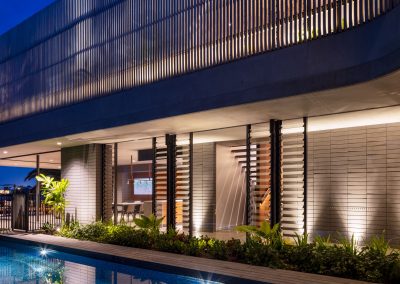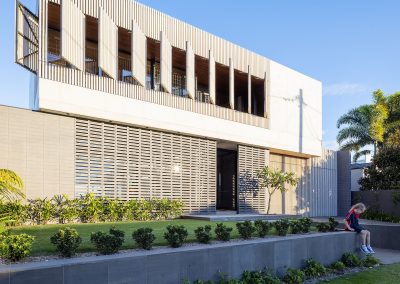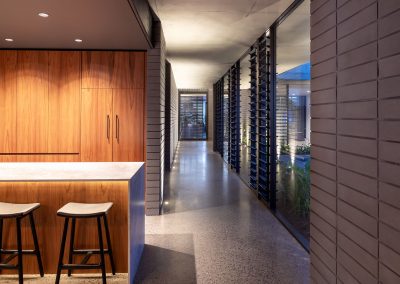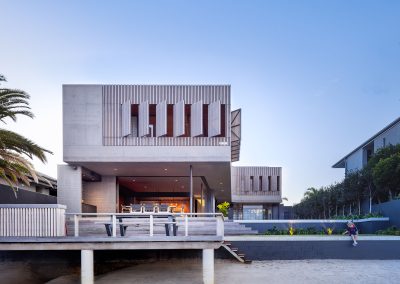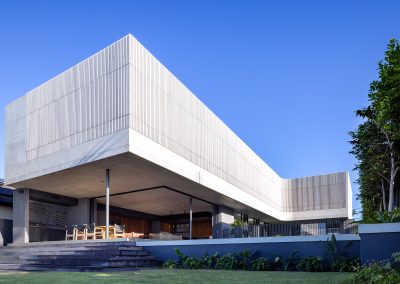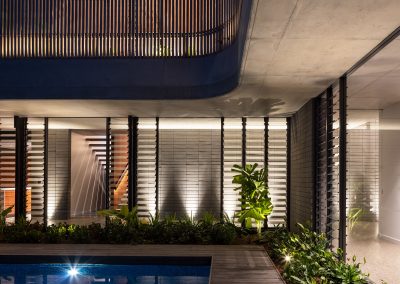Easy-Going Coastal Living Abode
MOOLOOLABA, QUEENSLAND, AUSTRALIA
The Culbara project is an exquisite coastal residence that effortlessly marries aesthetics with practicality.
Approaching Culbara from the street, the gracefully curved design, adorned with timber battens and off-form concrete, extends to the backyard, where a well-kept lawn gently descends to meet the sandy Mooloolah River bank. This combination of materials imparts a grandeur to the residence, providing visitors with a strong sense of arrival.
In the kitchen, wood cabinetry and warm lighting offset the sleek surfaces, providing not only an aesthetically pleasing environment but also practicality in the tropical climate. The open design seamlessly connects the kitchen to the lounge space and outdoor dining area, characteristic of tropical homes. To maintain harmony, Abodo Vulcan panels in teak adorn the first-floor ceiling, extending into the bedroom, which features operable timber batten screens for protection against unruly weather.
The ensuite bathroom evokes an underwater ambiance with its floors and walls tiled in a high-gloss patchwork of blue hues. The skylight above casts a mesmerising ripple-like effect on the tiles, simulating the sensation of being underwater. Even the towel rack alludes to a ladder, symbolising a serene submersion and the possibility of emerging for a breath of fresh air. The bathroom and the exterior pool share uncanny similarities, with both featuring assorted blue tiles. The pool, nestled within the architectural curve of the house, is surrounded by hardwood timber decking and lush greenery, with the concrete and timber cladding of the building gracefully hovering above.
Culbara epitomises a harmonious blend of design, construction, and low-maintenance materials that seamlessly adapt to the climate. It can open up to welcome sunlight and fresh air when conditions permit and offer a protective shield when needed, providing a genuine sanctuary that offers comfort and respite from the challenges of the tropical climate, whether it be the humidity, the intensity of the sun, or the occasional storms.
Building Design: MRA Design
INSTA: @mra_design
Builder: Gray Construction Group
Instagram: @grayconstructiongroup
Engineer: StructuresQLD
Instagram: @structuresqld
Glazing: Vision Solutions
Instagram: @visionsolutionsglassaluminium
Photography: Robyn Rolton Photographer
Instagram: @robyn.rolton.photographer
Timber Façade: Abodo
Instagram: @abodowood

