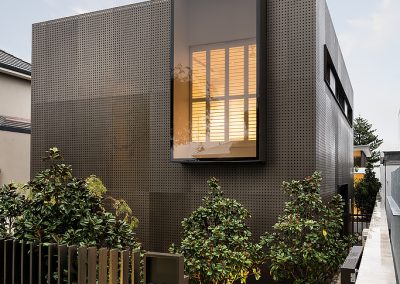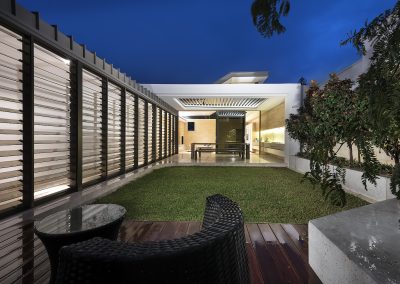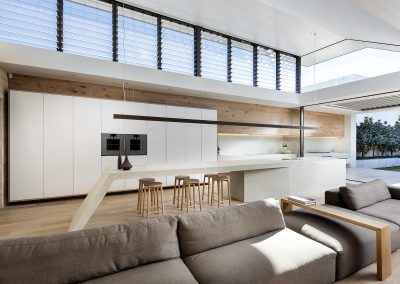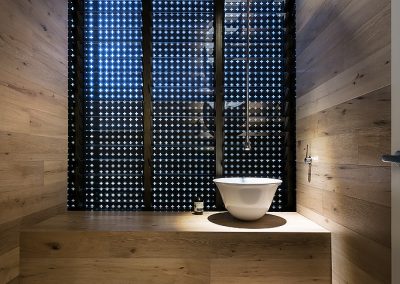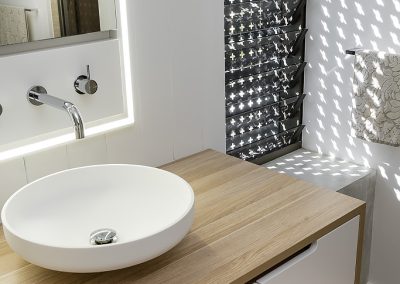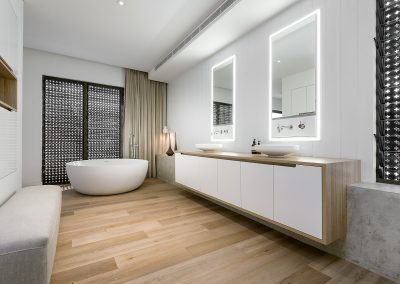Contemporary Beach Box Capturing Coastal Breezes
Western Australia, Australia
A reinterpretation of the humble beach shack, this project designed by Architect Gavin Hestelow and built by Weststyle Design & Development, makes various contextual references to its location and showcases a contemporary representation of the materials, textiles and features.
The home consists of two individual buildings representing private and public realms linked by a 15 meter gallery and a central courtyard.
The living area is a grand volume with expansive glazing onlooking the suburb’s famous Norfolk Pines. It has a high angular floating roof form with timber lined ceilings complemented by the use of bronze glazing which reduces glare and produces a soft internal light tone. Breezway Altair Powerlouvres are used up high above the kitchen, to allow sky views to be maintained whilst permitting hot rising air to escape and be replaced with cool natural breezes.
The sleeping house is wrapped in a bronze external screen which conceals a number of the windows. Being the private quarters the screens are intended to create privacy whilst allowing ventilation and a soft filtered light within the interior again through the use of Breezway Altair Louvre Windows.
Breezway Louvres in the walkway helps link the two individual buildings and provides coastal breezes to flow throughout the home to keep it comfortable and relaxing for occupants.
This project has won the following awards:
- HIA 2016 Winner – WA Innovation in Housing Project of the Year
- HIA 2016 Winner – WA Bathroom Design of the Year
- HIA 2016 Finalist – Perth Residential Building Designer of the Year
- HIA 2016 Finalist – Perth Custom Built Home $1,200,001 – $1,600,000
Architect – Gavin Hestelow
Weststyle Design & Development
08 9345 1565
www.weststyle.com.au

