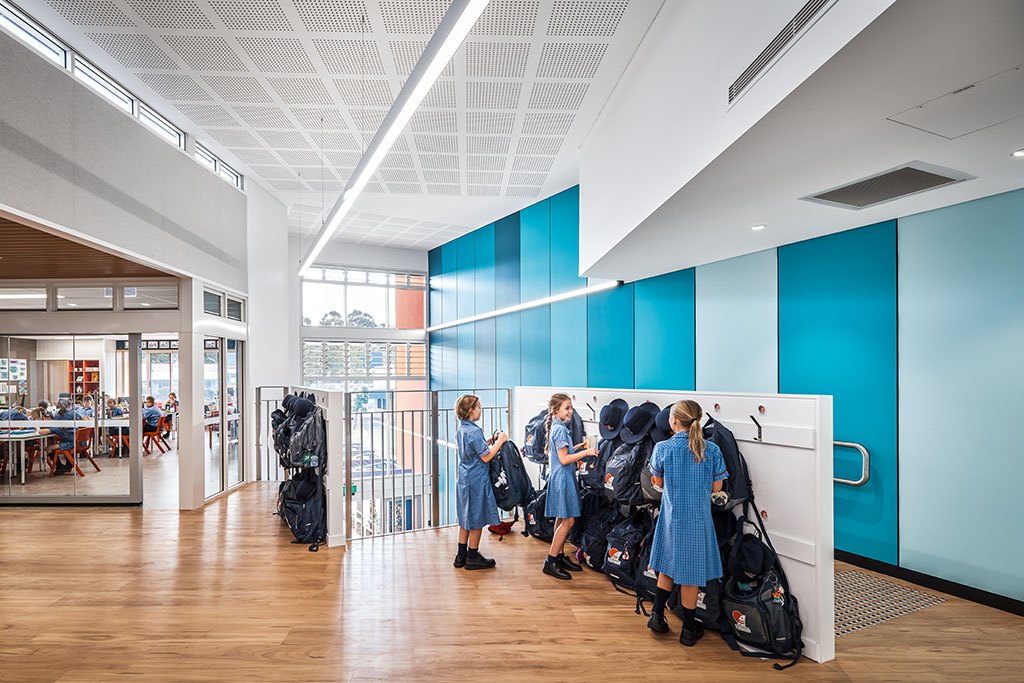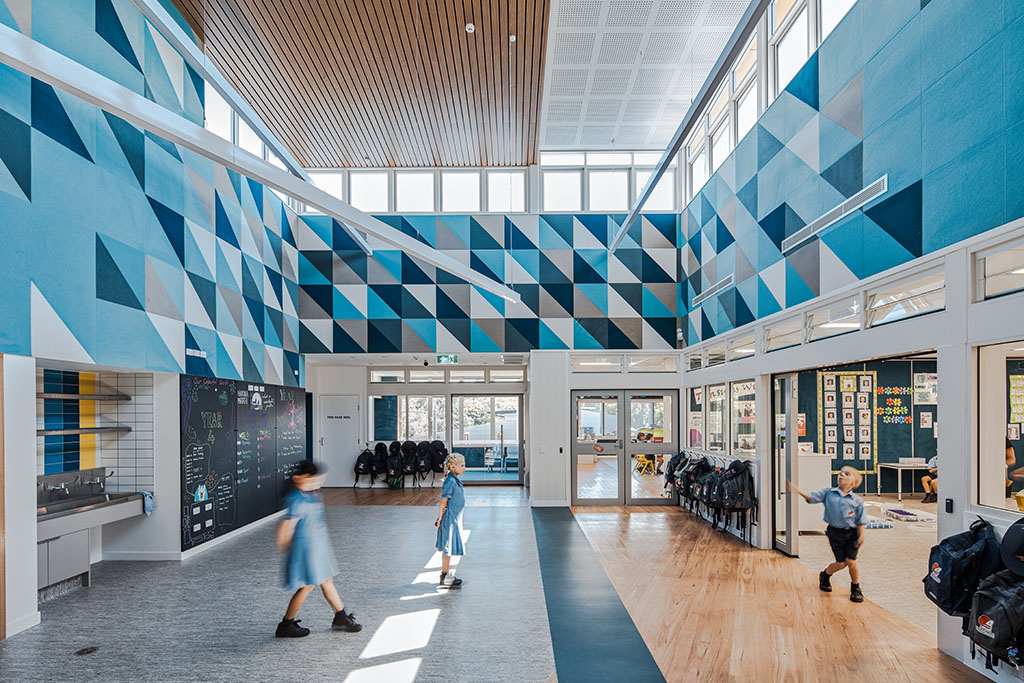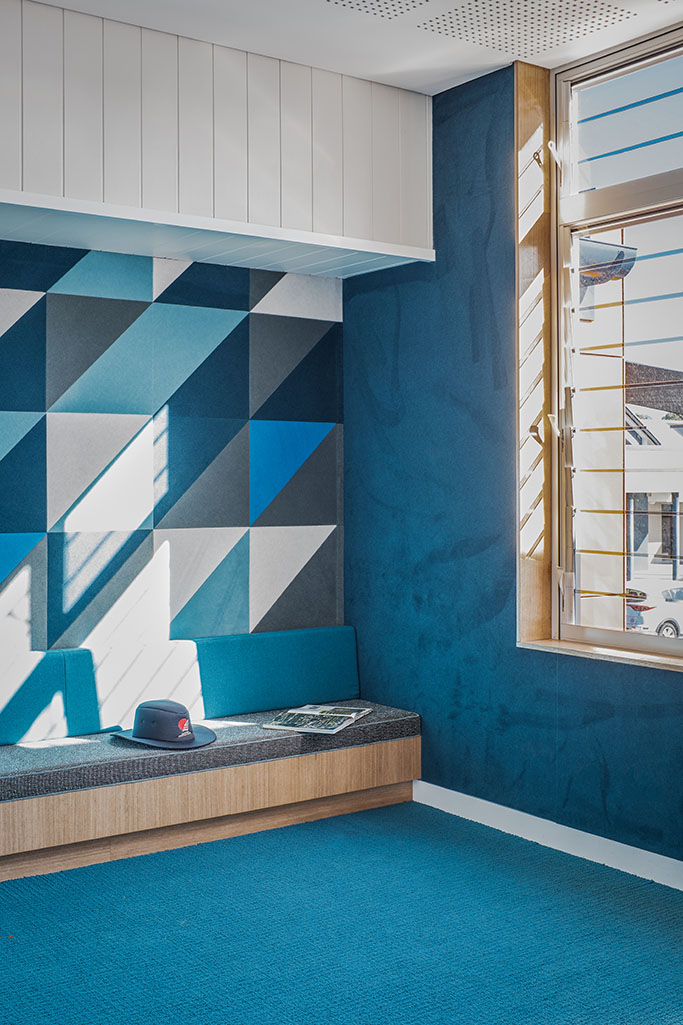Caloundra Christian College, Junior Learning Centre
CALOUNDRA, QUEENSLAND, AUSTRALIA
Breezway Louvres allow fresh air and natural light
Resilience, adaptability, collaboration are qualities that will be highly sought-after from this new generation of learners. Responding to this, Caloundra Christian College’s new Junior School was designed around a play based and collaborative learning framework where importance was placed on both the internal and external learning environments to facilitate learning.
The internal learning spaces vary in scale to create flexibility. The large central area is a community space, where several classes can come together or where children can break out from designated learning areas. The high void fills the space with natural light, plus connects the two upper levels of the building visually and physically.
Visibility between spaces is important. Large sliding and bi-folding doors remove physical boundaries between designated learning areas which further aid learning through enquiry, collaboration and discovery. When walls are closed, visibility between spaces is still maintained with the extensive use of glass and Breezway Louvre Windows; connecting spaces while also giving acoustic and airflow control between spaces. While the building performs well acoustically, the learning spaces are at times opened up where the noise of busy young learners is gratifying.
Caloundra Christian College Junior Learning Centre has won the following awards:
- 2020 AIA Gabriel Poole Award for Building of the Year (McLellan Bush Architects)
- 2020 AIA Sunshine Coast Regional Commendation – Educational Architecture (McLellan Bush Architects)
- 2020 LEA Award for Excellence in Education Design: Landscaping / Outdoor Learning Area Winner (Greenedge Design)
- 2019 Master Builders Regional & QLD State Award winner for Education Buildings up to $10 Mil (EvansBuilt Pty Ltd)
Website: www.mclellanbush.com.au
Website: andymacpherson.studio



