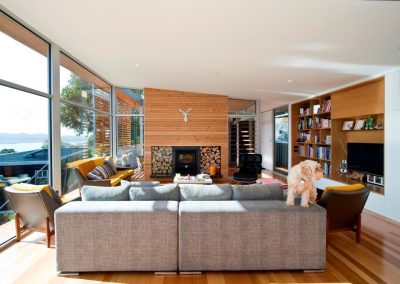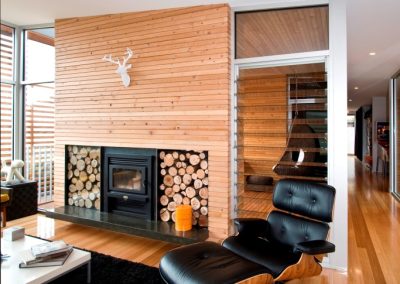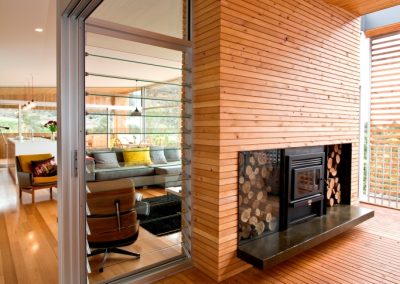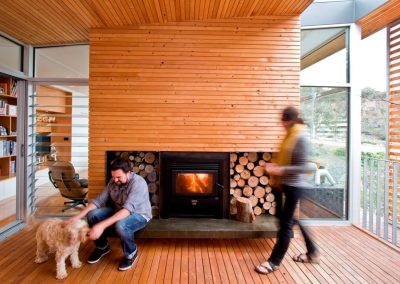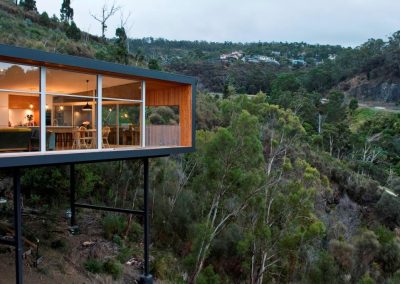Single-Level House, Amazing Views
Hobart, Tasmania, Australia
The single-level home barely disturbs its site high above Hobart City as it is secured by steel framework and supported by columns sunk directly into the slope of the hill to allow breathtaking views.
The house is orientated north for maximum winter solar gain with battened sliding screens and overhangs to reduce overheating in summer. It has a long linear plan and a ‘courtyard deck’ in the centre of the house. This covered deck is lined in aesthetically pleasing celery top timber and is a protected sun spot for the family to enjoy all year round.
The home mainly consists of large floor-to-ceiling fixed lite panels to make the most of the amazing views, while Altair Louvre Windows are located around the house to take advantage of natural breezes when needed in Tasmania’s temperate climate. The Altair Louvres also provide a visual and physical connection to the outdoor environment.
Nathan Crump expresses “Altair Louvres provide complete user control of natural cross ventilation, allowing maximum openings while maintaining the safety requirements for openings at heights.”
Project Date: September 2012
Architect – Nathan Crump, Room 11 Studio
+61 3 6234 2847
www.room11.com.au
Builder – Lawless Builders
www.lawlessbuilders.com

