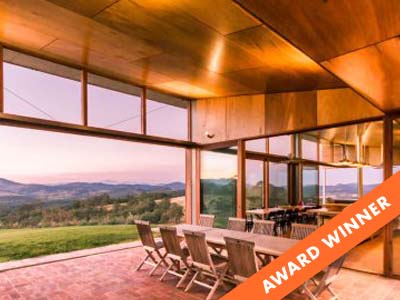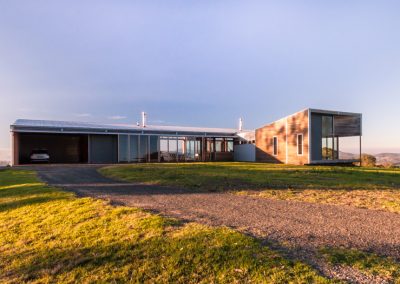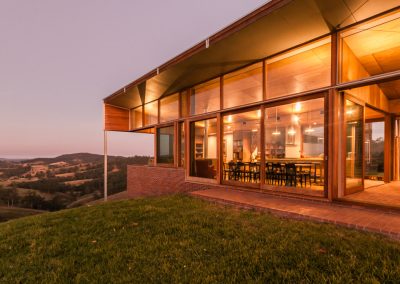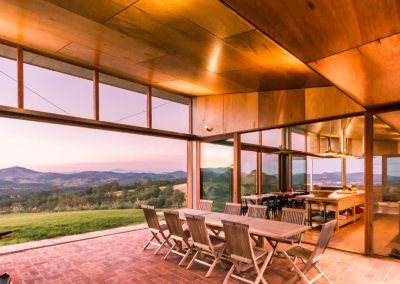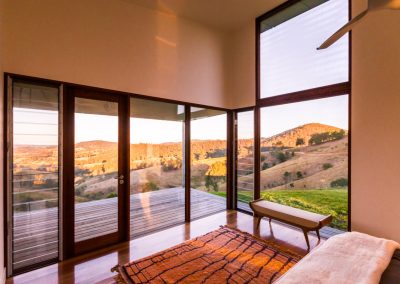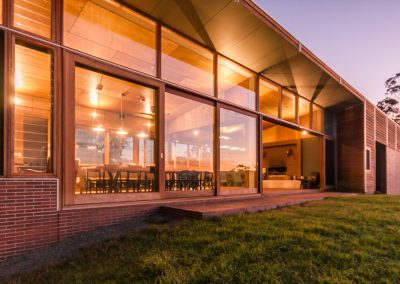Wherrol Flat Home, Enjoying the Country Life
Wherrol Flat, New South Wales, Australia
The small practice of Austin McFarland Architects is located in Wingham on the Mid North Coast. They have received a number of Architectural awards and recently won the Australian Institute of Architects (AIA) NSW Country Division Award for Residential Architecture for their project ‘Benbulla’ at Wherrol Flat.
This house exemplifies the work the firm has produced in their 10 years in Wingham. With a very simple plan, the home is rich in finishes and textures. Located on a stunning property, another important element to the home is the connection to the landscape. The awards jury said the home “encourages you to breathe quietly, slow down and just appreciate the delicate balance offered between landscape and shelter.”
It is their desire to use locally available materials that they believe is a major part of the success of this project. The Wingham based dry press brickworks, created a special colour brick in their “47” range for this home. This brick was used for both the walls and some internal floors. The benefits of selecting finishes from local suppliers can reduce the costs while not compromise the quality.
Timber was used for its practicality and also its beauty. With the local area being timber country, the local timber mill supplied all the Blackbutt timber weatherboard cladding and hardwood floor boards. The windows and doors are also Blackbutt. These large openings in association with Breezway Altair Louvre Windows with the Stronghold System, combined with the shallow plan allows for the home to be cooled with only cross ventilation and ceiling fans. The house is completely ‘off grid’ and relies on itself to generate power, collect water and process waste.
Project Date – December 2014
Architect – Carolyn McFarland
Austin McFarland Pty Ltd
www.austinmcfarland.com.au
Photographer – Alec M Hamilton

