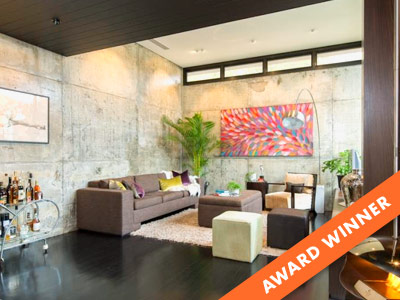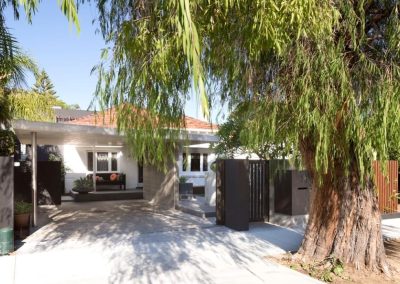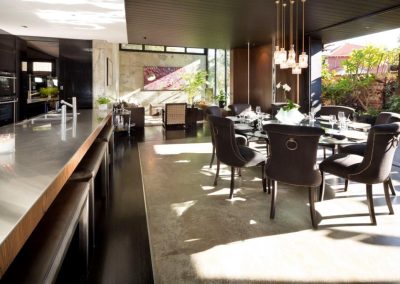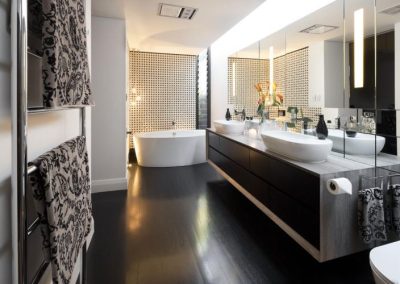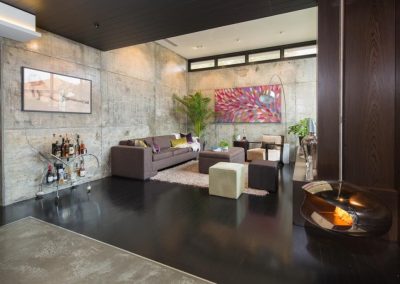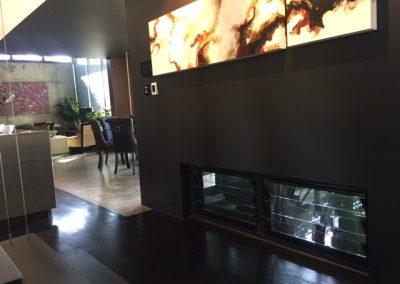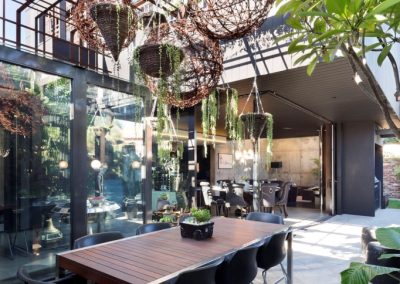North Perth Renovation, Historic Building Influence
Perth, Western Australia, Australia
This project, designed by Jason Saunders from Arc Seven 1 was inspired by the exterior lighting of the historic buildings of Europe. The home involved a contemporary two-storey addition to a 1930s character home in the suburb of North Perth. The aim was to create a light, airy, versatile structure that can flexibly meet the family’s need for both living and for professional spaces, while going well beyond Western Australia’s new sustainability standards. The renovation has converted the inefficient original home to one that exceeds seven stars across the whole building.
The home’s design emphasises the connection between indoor and outdoor spaces. Breezway Louvre Windows have been strategically placed around the home in a variety of shapes and sizes to assist with the unobstructed connection to the outdoor environment whilst providing maximum airflow into the room to keep occupants cool and comfortable.
The lightweight cantilevered first floor projects out into space, seemingly unsupported, adding to the buildings overall light touch. The versatility of the design will also allow meeting and studio spaces to be readily converted to adapt to the family’s changing needs.
This project won the Building Designers Association of Western Australia Design Excellence Award for 2015.
Project Date – 2015
Building Designer – Jason Saunders
Arc Seven.1
www.arc-seven1.com.au/

