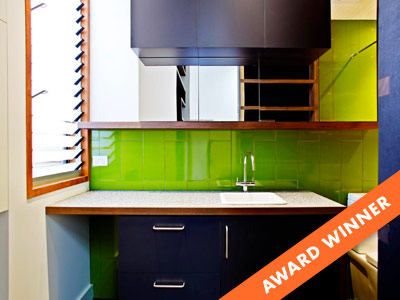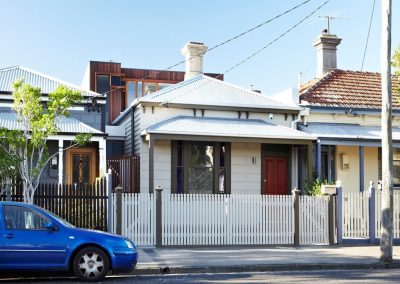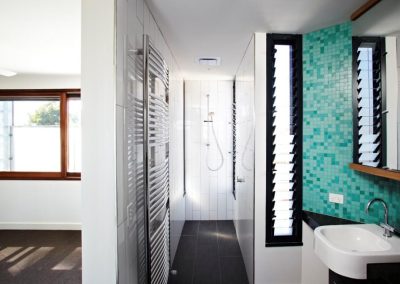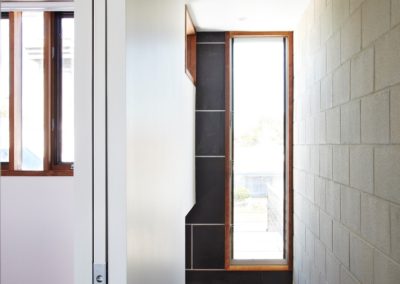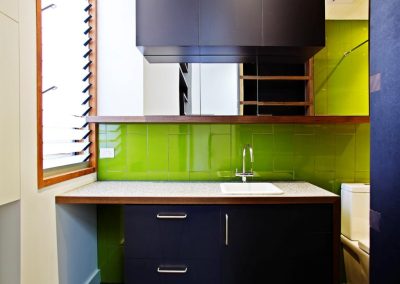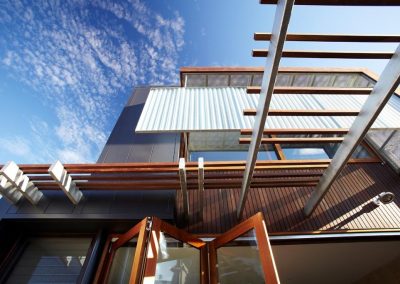Compact and Flexible Louvre Windows
Melbourne, Australia
This project has currently won four 2012 Building Designers Association of Victoria (BDAV) Building Design Awards in the following categories:
• Residential Design – Alterations & Additions: $200K-$500K construction cost
• Heritage Conservation Project – Residential
• Interior Design – Residential
• Most Innovative Bathroom Design
This transformation of a dilapidated small workers cottage into an exquisite piece of real estate displays complete creative intelligence. The design has converted the property into a modern family home whilst respecting the existing Victorian and Edwardian heritage values of the area.
The two front rooms of the existing cottage have been preserved while a contemporary double-storey building has been added to the rear. The simple and robust layout accommodates the family’s lifestyle needs in an interesting way that combines texture and bold colour to reflect the surrounding urban landscape.
Altair Louvre Windows have been combined with second grade building materials and full height doors to help create a feeling of spaciousness, while framing a view of the adjoining urban landscape. Not only do the louvres provide an outlook onto the outdoor environment, but they also provide natural light, privacy and ventilation.
As a result, a bright and airy home has been designed through articulated forms and layers to overcome size constraints. The judges of the BDAV awards said “The external form and detail is a textbook example of how to design additions in heritage areas.” They go on to say “This is truly a worthy winner, and a great example of how intelligent creative design can convert a small Victorian classic into modern city chic.”
Project Date: November 2012
Architect – Wilson iD
+61 3 9388 0420
Photographer – Gary Gross

