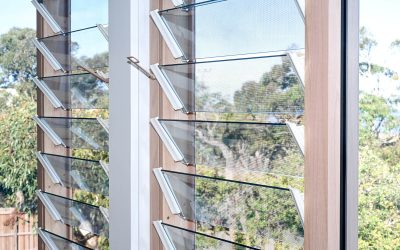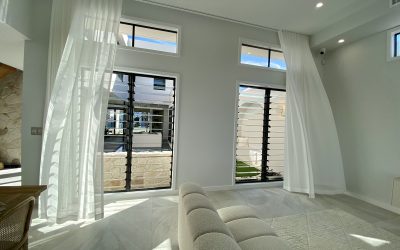A typical movie-goer would likely describe a Velociraptor as a vicious, 2 metre tall, killing machine with lizard-like skin (as per the Jurassic Park movies). Ask a palaeontology expert and they’ll confirm that velociraptors were only about 0.5 metres tall and covered in feathers. That’s quite some difference!
Similarly, you might hear of windows being described as ‘balustrade code compliant’. But ask a building code expert and they’ll confirm that there is no such thing as a ‘balustrade code’ and instead steer the conversation to ‘barriers’.
A ‘balustrade’ is defined as a railing supported by balusters – balusters are in turn pillars that support the railing, and the word’s origin can be traced back to French and Italian words effectively meaning flower stem.
A ‘barrier’ on the other hand is derived from Middle English and Old French for fortification defending an entrance or opening. Fortifications can take many forms, anything from moats to walls, or wire fences to steel doors.
A Balustrade

Some Types of Barriers

From the definitions of the words you can see that a balustrade is one specific thing and a barrier could be a variety of different things that perform a specific function. Essentially, a balustrade is one type of barrier.
To understand then, whether a window can be compliant with the ‘balustrade code’ or, more accurately, can be a barrier, you need to understand what the building code actually says.
What the Code Says
Prior to 2013, protection of window openings were covered by a clause (D2.16) of the National Construction Code (NCC), titled: Balustrades or other barriers.
This addressed requirements for protection of all openings, including windows, which were required to have a balustrade at 865mm high anywhere there was a risk of a 4 metre or more fall. So there needed to be a railing in front of the window, but the balustrade is not part of the window assembly itself.
Another requirement was that any elements of the balustrade between 150mm and 760mm above the floor level must not facilitate climbing. The open blades of a louvre window, or any other horizontal elements of a windows would be considered to facilitate climbing, and so are unlikely to be considered a ‘balustrade’ by an expert.
The 2013 update of the NCC introduced a new clause (D2.24) to specifically address how to protect against falls through windows. This gave allowances for windows to offer the required protection without the need for additional barriers (such as a balustrade) but instead to be the barrier themselves. The old balustrade and barrier clause (D2.16) then deferred to D2.24 for the requirements to protect against falls through an openable window.
In specific circumstances, D2.24 requires window openings to prevent a 125mm sphere from passing through the window and to be capable of resisting specific outward forces.
This change to the code further solidified the benefits of louvres as a window type. Already boasting exceptionally high rates of ventilation, the multiple openings of a louvre window means that even with a limited maximum opening (to prevent a 125mm sphere from passing through), a louvre window will still offer significantly more ventilation compared to single opening windows, such as sliding and awning windows.
But what happens if the window cannot satisfy these requirements by itself? Well then there needs to be an additional barrier for protection, such as – you guessed it – a balustrade! But the window itself is not a balustrade and cannot be considered as such.
Fast forward to 2016 and the word “balustrade” was removed entirely from the NCC, with the more linguistically appropriate word “barrier” seeing liberal use throughout. So nowadays the term balustrade has gone the way of the Velociraptor, and no longer has any presence in the building code, let alone having a code of its own.
Okay, So Can Breezway Louvre Windows be Used as a Barrier?
The Breezway Altair Louvre with the Stronghold System and restricted openings meets the requirements of D2.24 and therefore does not need any additional barriers to protect against falls through windows, while still allowing high levels of natural ventilation.
For more information on how, please check out the Fall Prevention section on our Compliance page or visit the Breezway Stronghold System page.




