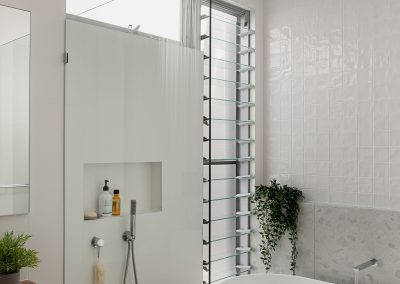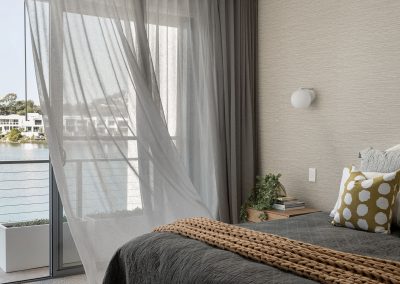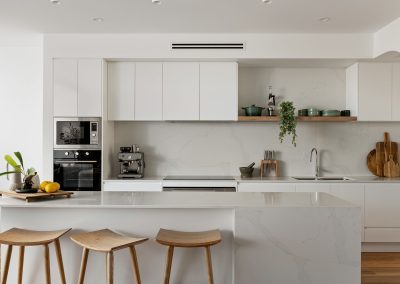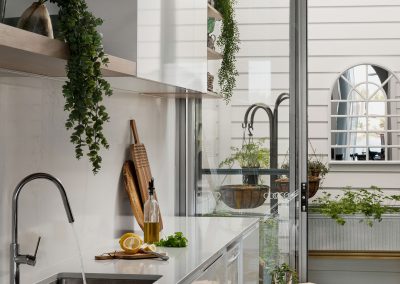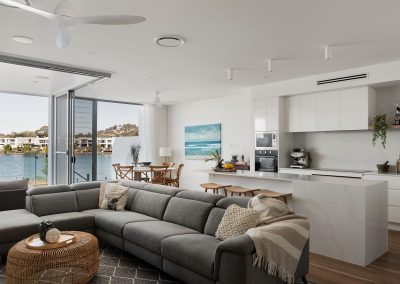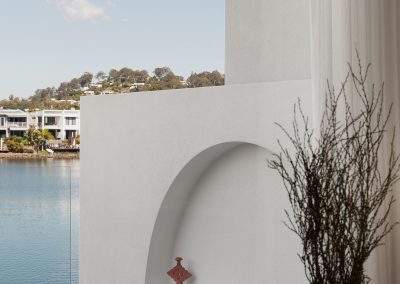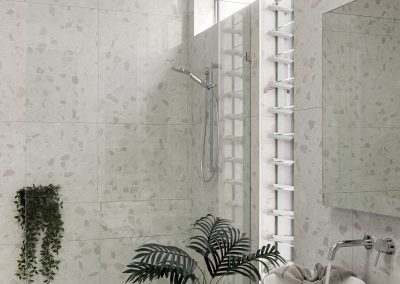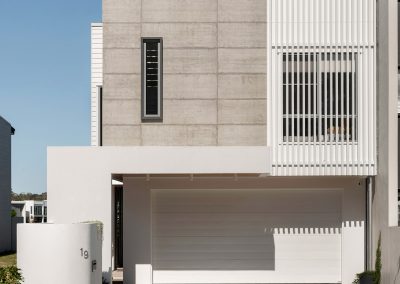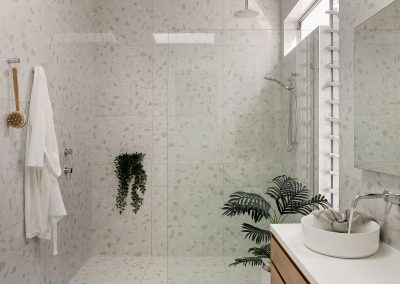Modern Two-Storey Home Redefining Waterfront Living
SUNSHINE COVE, MAROOCHYDORE, AUSTRALIA
Nestled on the shore of a tranquil lake in Maroochydore, this modern two-storey dwelling redefines waterfront living on a 7.5m narrow lot. Embracing innovative space planning, this design maximises space and views, seamlessly blending luxury with functionality.
The open-concept layout of the house fosters fluid movement between rooms, creating a sense of spaciousness and connection. The ground floor features expansive living and dining areas that effortlessly extend onto an outdoor patio, blurring the boundaries between indoor and outdoor living.
Upstairs, private spaces and a cozy retreat area capitalise on the lakeside views while ensuring privacy and tranquility. One of the most luxurious surprises you’ll find in this home is the ensuite, showcasing a ceiling that rises to 3.2m in height with a skylight at the top that brings ample light into this area.
Strategically designed curved walls on both levels of the home gently guides movement throughout the dwelling in an elegant manner. The soft curves add visual interest and design intrigue, while maintaining a sense of openness and a natural pathway that encourages intuitive circulation.
With careful attention to detail and a commitment to excellence, this modern lakeside retreat embodies the perfect fusion of style, comfort, and tranquility, providing an idyllic sanctuary for those seeking a life of waterfront luxury.
The project won the 2024 Building Design Queensland Sunshine Coast Regional Award for Best Small Lot Design.
Building Designer: Henriette Werner Design
Builder: J Co Constructions
Photographer: Jack Gore Photo

