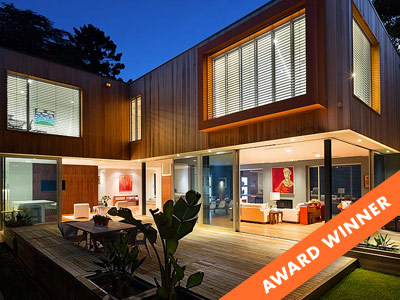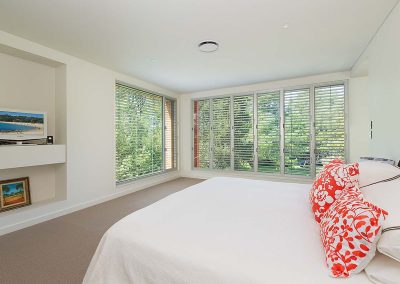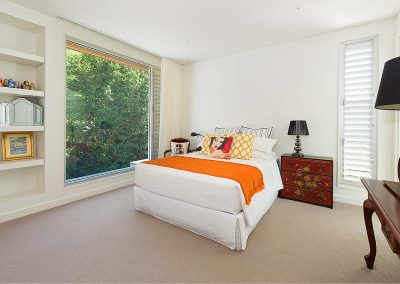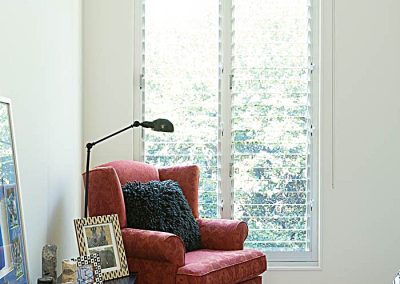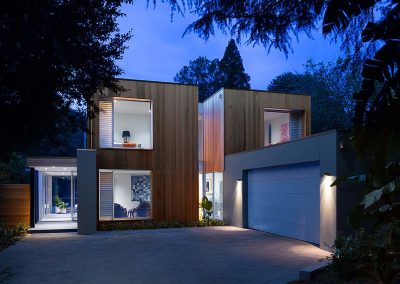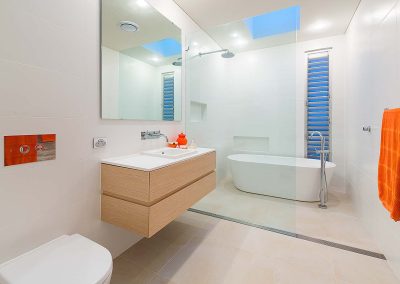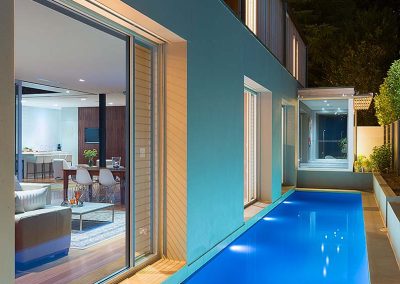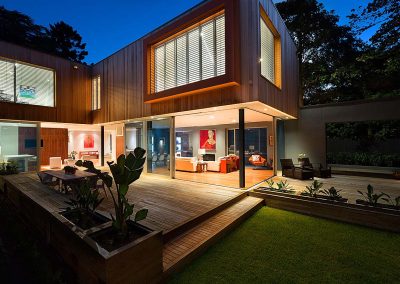Wahroonga House, Modern Open Natural Architecture
Sydney, Australia
This home was conceived out of the client’s brief for a house that reflected a European modernist architecture whilst sitting comfortably in the leafy suburbs of Northern Sydney. This substantially glazed and cedar-clad home at Wahroonga has become an inclusive, open and inviting hub for a maturing family with four children, their partners and friends. The open layout invites the surrounding suburban but extremely private landscape into the home through north and east facing floor-to-ceiling glass doors. When opened, the walls appear to dissolve and the distinction between inside and outside diminishes while the upper level hovers above like a shelter.
The hub of the home is a central void space dominated by a 5.4m high joinery element projecting through to the upper level. This space is lit from above by four substantial skylights arranged to create a striking geometric form in the ceiling and to allow a dramatic play of light, space and form to the areas below. The bedrooms are all naturally lit by panoramic large-format windows.
Apart from the large sliding glass doors, all natural ventilation through the home is achieved by Breezway Altair Louvre galleries either in glass or with naturally anodised blades to match the anodised aluminium window frames where privacy dictates. The Altair Louvre galleries have a modern architectural aesthetic and are strategically located in each room and space to provide horizontal cross flow ventilation as well as vertical airflow through the central void space. As a result the house breathes beautifully year-round and is always thermally comfortable.
This house has won the following awards:
2013 NSW Master Builders Association (MBA) Awards: Design and Construct House $1m-$2m Category Winner
2013 NSW Housing Industry Authority (HIA) Awards: Custom Built Home $1m to $2m Category Winner
2013 NSW Housing Industry Authority (HIA) Awards: Custom Built Home of the Year Overall Category Winner
2013 NSW Housing Industry Authority (HIA) Awards: Home of the Year Outright Winner
Project Date – September 2012
Architect – Peter Allison of Chateau Architects and Builders
Builders – Chateau Architects and Builders
+61 2 9634 6888
www.chateau.com.au
Window Joinery – Arch-System Fabrication
Photographer – Alex Nikulin

