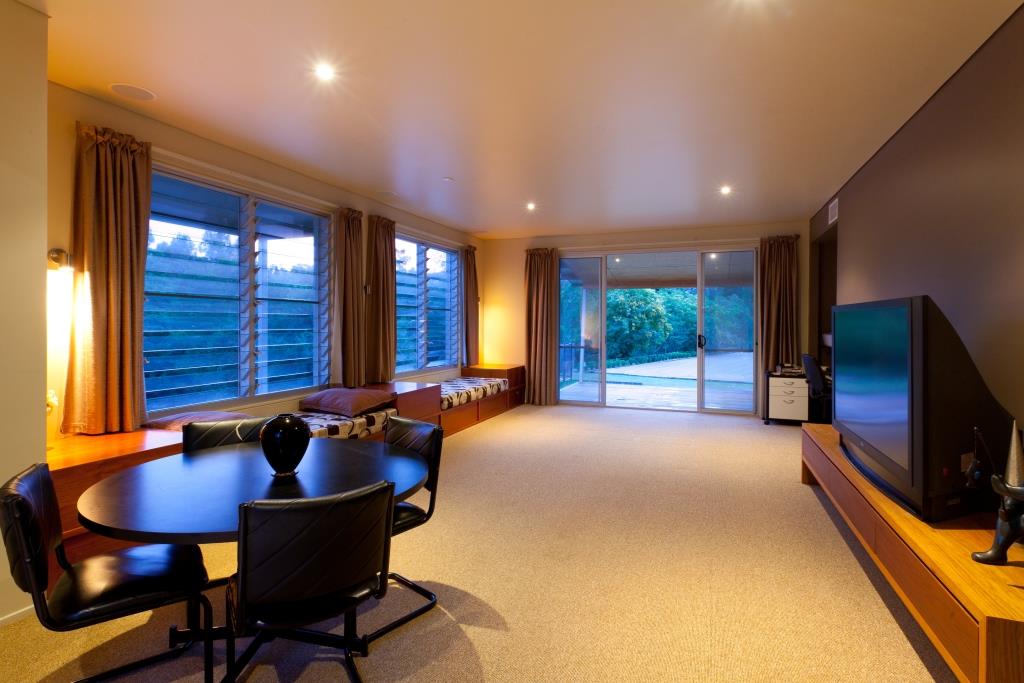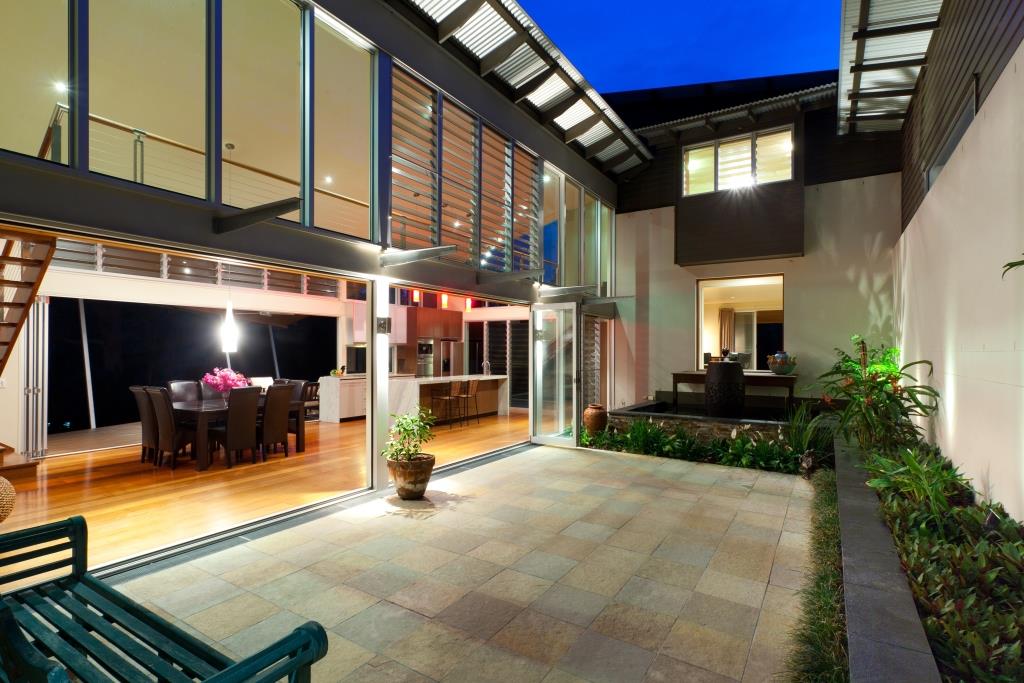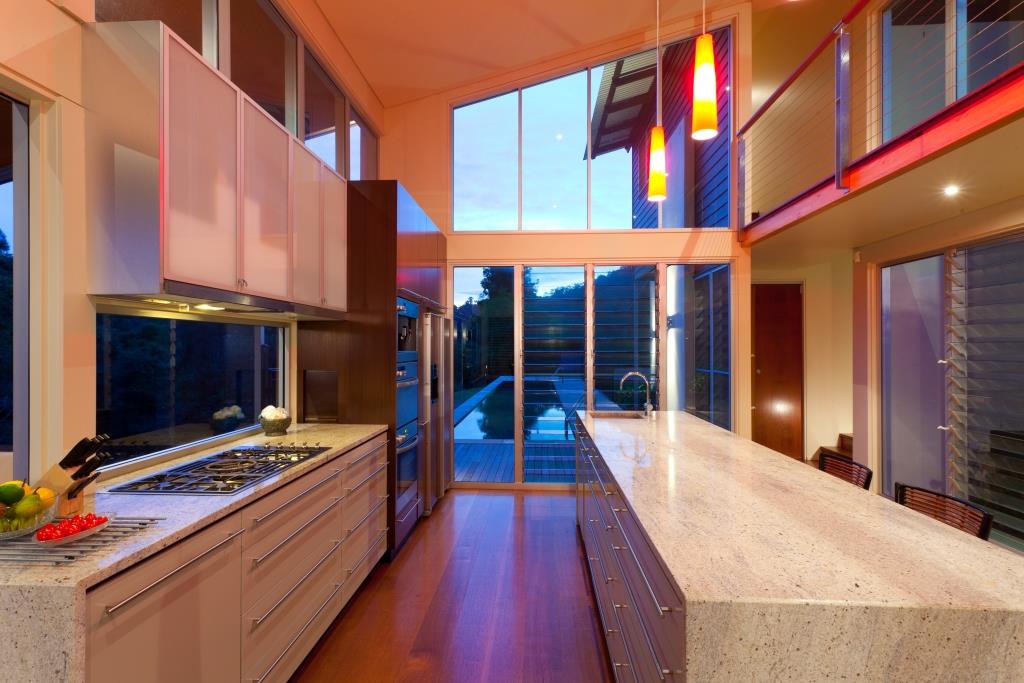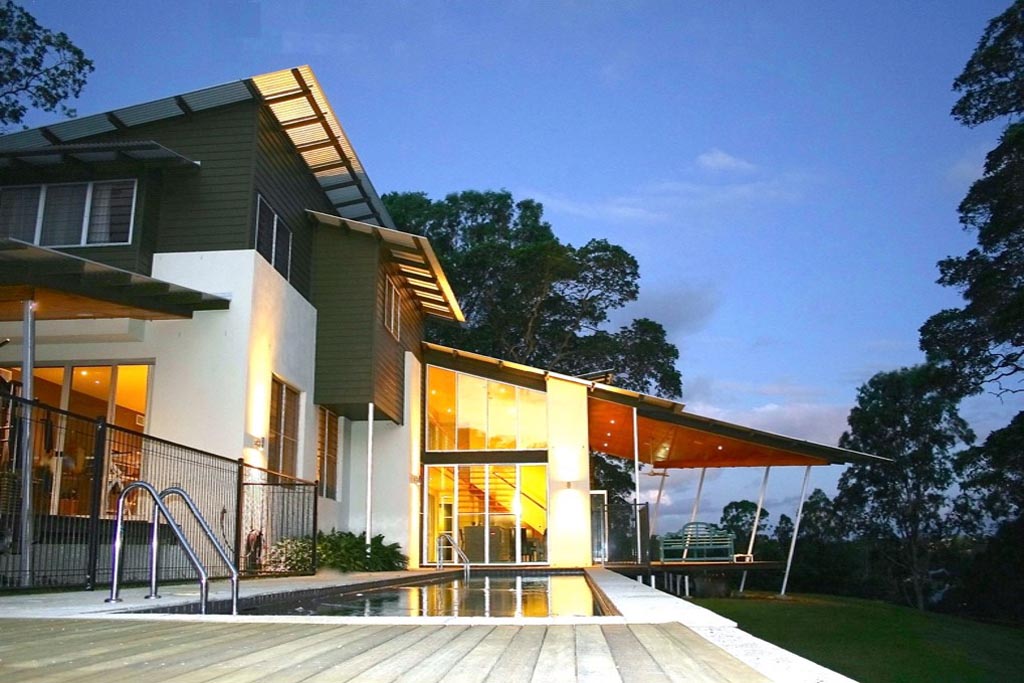Cross Flow Ventilation is Maximised in this Brookfield House
BROOKFIELD, QUEENSLAND, AUSTRALIA
This home was designed by Robin Payne Building Design and helps reflect its rural location, allowing for the provision of separated adult and children areas.
The main hub of the home is an open plan arrangement including an entertainer’s kitchen and large communal dining area. This area has full height bifold doors complemented with full height and clerestory Breezway Louvre Windows to provide crossflow ventilation into all rooms and uninterrupted connections to the outdoor rural surroundings.
Two living areas with connected sleeping areas, have been provided at opposite ends of the dwelling. An upper floor master suite is separated from the children’s area while the family kitchen and dining area link to the separated living areas with full access to a private courtyard and substantial deck area.
The home has been designed to provide clear views over the pool which is accessible from the family room, kitchen area and main terraces. Large cantilevered overhangs to the roof form and terrace area give full protection from summer rains without the need to close down the dwelling.
The site addresses the constraints placed upon it by the slope across the block while retaining direct access to the surrounding property. The preferred outlook was to the south, however northern light has been introduced into the communal spaces to reduce the need for artificial lighting and to help keep the area feeling bright and spacious.
This project was a State Finalist at the 2018 Building Designers Association of Queensland.
Building Designer: Robin Payne Building Design
Phone: 0418 755 719
Website: robinpaynebuildingdesign.com.au
Photographer: Phil Jackson Photography
Phone: 0416 888 868
Website: www.philljacksonphotography.com.au




